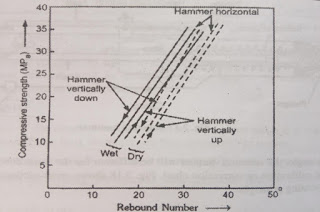Planning of building - Orientation

Planning of a building includes various principles such as aspect, prospect, orientation, privacy, circulation, grouping, roominess etc. Today we will talk about the principle of orientation. so, now let's start. Orientation means arrangement of rooms with respect to the north direction. In a plan of building, we can place the all types of rooms in various way. Some way may be effective or some way may be ineffective or unattractive. Generally, people make the plan themselves for their proposed residential building and in this connection they get quite confused in placement of rooms like kitchen, bathroom, living room, bedrooms, study room, store room etc. So, today I will give you a idea of how to place different types of room to get a pleasant feeling. According to civil engineering, the plan should be oriented with respect to the north in such a way that kitchen lies towards east and north - east, bedrooms are towards south to southwest and maximum hall windows sh...
















